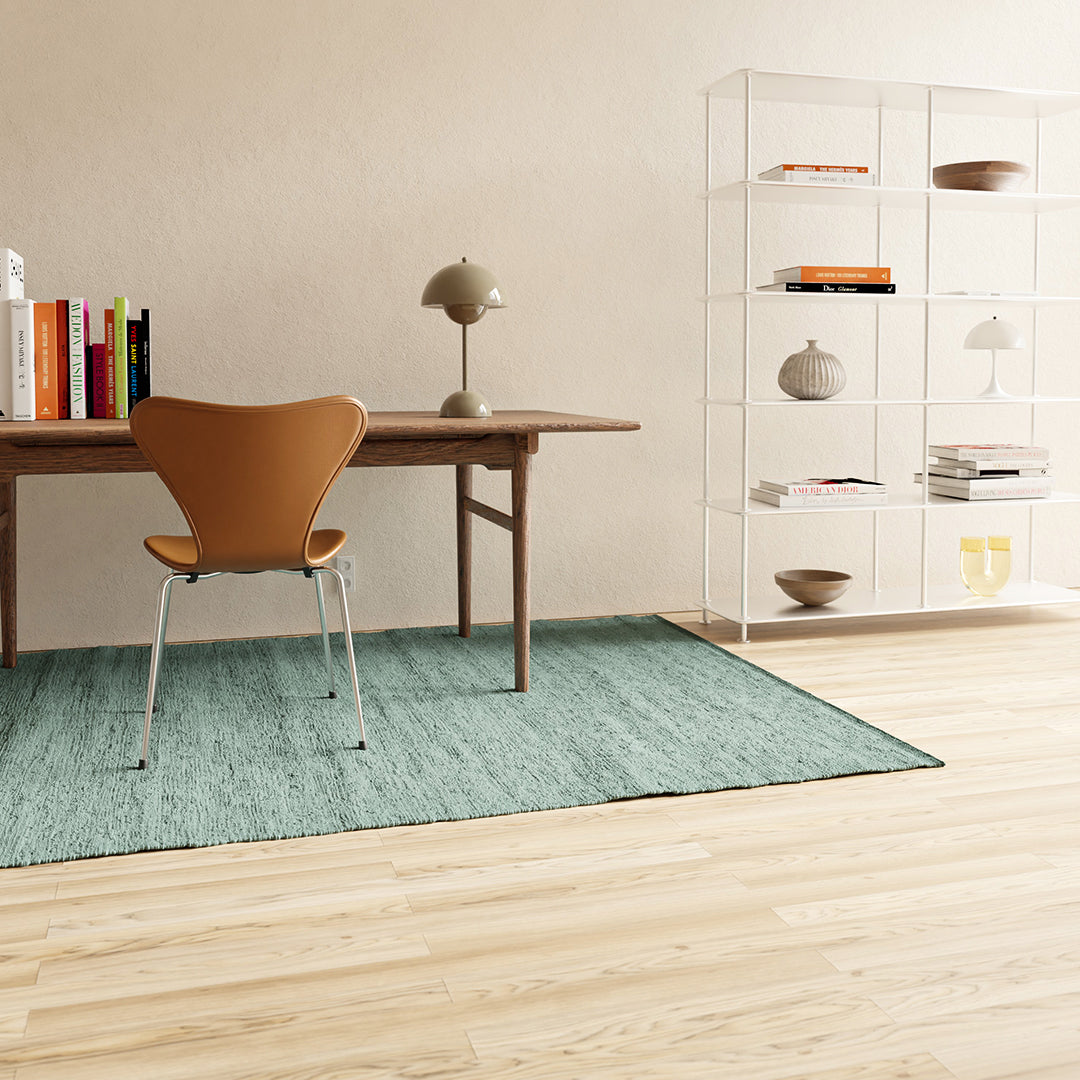Open floor plans have become increasingly popular in recent years, offering a spacious and seamless layout that is perfect for modern living. However, without walls to separate areas, it can be challenging to define spaces and create visual boundaries. Rugs are a simple yet effective way to anchor furniture groupings, define zones, and add color and texture to an open floor plan. In this blog post, we will explore 7 tips for using rugs to define spaces in an open floor plan.
1. Consider the Size of the Room
When selecting a rug for an open floor plan, it's important to consider the size of the room. A small rug can make a large space feel disjointed, while a rug that is too large can overwhelm the room. Measure the area where you want to place the rug and choose a size that complements the space. A good rule of thumb is to leave a border of around 18 inches between the edge of the rug and the walls.
2. Use Different Colors or Patterns
In an open floor plan, it's essential to create visual boundaries between different areas of the room. One way to achieve this is by using rugs with different colors or patterns. For example, a patterned rug in the living room can contrast with a solid-colored rug in the dining area, creating a clear distinction between the two spaces.
3. Layer Rugs
Layering rugs is a popular trend that can work well in an open floor plan. By layering a smaller rug on top of a larger one, you can create a focal point in the room and define the space. Choose a larger rug that complements the room's overall color scheme and a smaller rug that adds texture or pattern.
4. Use Rugs to Create Pathways
An open floor plan can feel disjointed if there are no clear pathways between different areas of the room. Use rugs to create natural pathways that lead from one area to another. A long, narrow rug can define a walkway from the living room to the dining area, for example.
5. Consider the Shape of the Rug
The shape of the rug can also play a role in defining spaces in an open floor plan. A rectangular rug can work well in a long, narrow room, while a round rug can soften the corners of a square or rectangular space. Use the shape of the rug to complement the shape of the room and create balance.
6. Anchor Furniture with Rugs
Rugs can be used to anchor furniture groupings in an open floor plan. In the living room, for example, place the sofa and chairs on top of a rug to create a cozy conversation area. Make sure the rug is large enough to accommodate all of the furniture in the grouping, including the coffee table.
7. Use Rugs to Add Texture and Warmth
Finally, don't forget the importance of texture and warmth in an open floor plan. Rugs can add both, creating a cozy and inviting atmosphere. Choose rugs with different textures, such as shag or wool, to add depth and dimension to the room. And consider using rugs with warm colors, such as reds or oranges, to create a welcoming space.
Conclusion
In conclusion, rugs can be an incredibly versatile tool in defining spaces in an open floor plan. Whether you want to anchor furniture, create pathways, or simply add texture and warmth, a well-chosen rug can do wonders for your living space. By following these 7 tips for using rugs in an open floor plan, you can achieve a cohesive and inviting look that reflects your personal style and enhances the functionality of your home.


